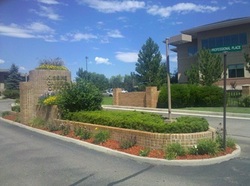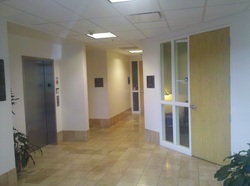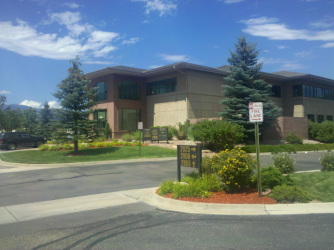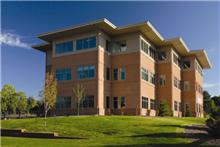Suite 120 - Convenient First Floor Location.

1586 S.F. Configured for medical/general office user. Large waiting reception area, 6 Private Office/Exam Rooms, Business Office, Conference Lab/Office or Exam Room, and Kitchen Area. Once you visit you will see why we have so few available suites.
Kissing Camels Office Park is a locally owned, well-maintained professional office
campus with great visibility just minutes from I-25. Includes Janitorial
and Professional Onsite Management .
Call Today
719-520-5729
Kissing Camels Office Park is a locally owned, well-maintained professional office
campus with great visibility just minutes from I-25. Includes Janitorial
and Professional Onsite Management .
Call Today
719-520-5729
Your browser does not support viewing this document. Click here to download the document.
Suite 110 - Great Mid Size Medial Office

1655 S.F. Convenient location on the 1st level, Configured for medical/general office user. Large waiting reception area, Private Staff Bathroom, 4 Private Exam Rooms, Surgery Room, Convenient Nurse Station, Conference/Lab Station.
Well-maintained professional office campus with great
visibility just minutes from I-25. Includes Janitorial and Professional Onsite Management .
Call Today 719-520-5729
Well-maintained professional office campus with great
visibility just minutes from I-25. Includes Janitorial and Professional Onsite Management .
Call Today 719-520-5729
Your browser does not support viewing this document. Click here to download the document.
Suite 104 - Perfect for Medical

4156 S.F.
Convenient location on the 1st level, Custom architecture & design features throughout this suite. Ideally suited for medical office users.
Well-maintained professional office campus with great visibility just minutes from I-25. Includes Professional Onsite Management .
This Suite is move-in ready. Configured for medical/general office user. Large waiting room, reception area, large break room with kitchen. Several Private offices, exam rooms, private managers office, surgery rooms, conference room. Large Physician's Office, Nurses Stations, and plenty of file storage. Campus setting with mountain views. Can be modified for smaller use which would be approx. 2156 SF
Well-maintained professional office campus with great visibility just minutes from I-25. Includes Professional Onsite Management .
This Suite is move-in ready. Configured for medical/general office user. Large waiting room, reception area, large break room with kitchen. Several Private offices, exam rooms, private managers office, surgery rooms, conference room. Large Physician's Office, Nurses Stations, and plenty of file storage. Campus setting with mountain views. Can be modified for smaller use which would be approx. 2156 SF
| Suite 104 Floorplan | |
| File Size: | 1005 kb |
| File Type: | |
Build to Suit Building 3 - 1900 S.F.

1900 S.F.
Our Newest Building, perfect space to customize as you wish. Campus setting with amazing mountain views. Excellent tenant improvement packages. Onsite Professional Management.
Busy location on the first floor with easy access and plenty of
parking. There are stunning views from this suite and plenty of large windows to
see them from. GenerousTenant allowances for build out to suit your needs. Only 1
mile West of I 25 on Fillmore.
Call Today 719-520-5729
Busy location on the first floor with easy access and plenty of
parking. There are stunning views from this suite and plenty of large windows to
see them from. GenerousTenant allowances for build out to suit your needs. Only 1
mile West of I 25 on Fillmore.
Call Today 719-520-5729
| 1900 SF 1st Floor Bldg 3 | |
| File Size: | 86 kb |
| File Type: | |
Suite 201 Ready to Move In

Sorry, This Suite has been Leased.















